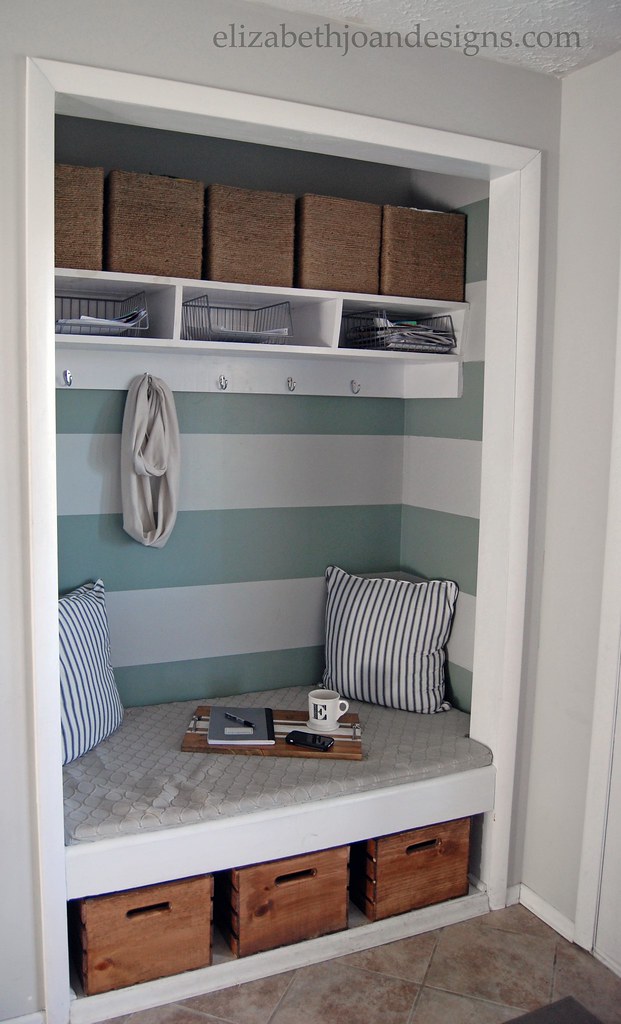-
New Flooring/Paint
Welcome to week three of the One Room Challenge! It has been so much fun to join in as a linking participant. I can’t believe how fast these three weeks have passed and how far we still have to go. However, I’m excited to report that we are finished the new flooring/paint.
If you are just joining in, let me get you caught up! During the first week, I shared the before photos of our daughter’s bedroom. And last week I gave you a glimpse into the design plans with a fun and girly mood board, plus a detailed project list for our tween bedroom makeover.
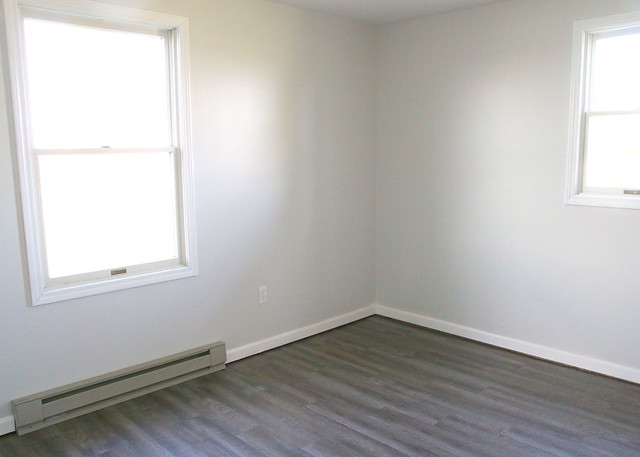
OK, back to the room…
Originally, the walls in the bedroom were painted with a flat white paint and the floors were covered with stained, rusty/brown carpet. Not necessarily the look we were going for. So we decided to completely gut the room. Paint is always such a cheap and simple way to update a room, and since were are trying to stick to simple updates on our house, for now, we also went with an inexpensive flooring option.
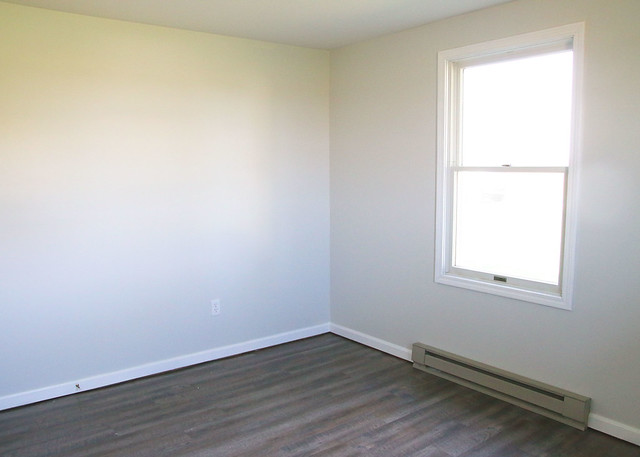
For the walls, we chose the color Gray Owl by Benjamin Moore lightened by 50%. We really liked the color in our powder room at The City House. The color is a warm gray with some yellow undertones, but not greige at all. It is the perfect light and airy color for this space.
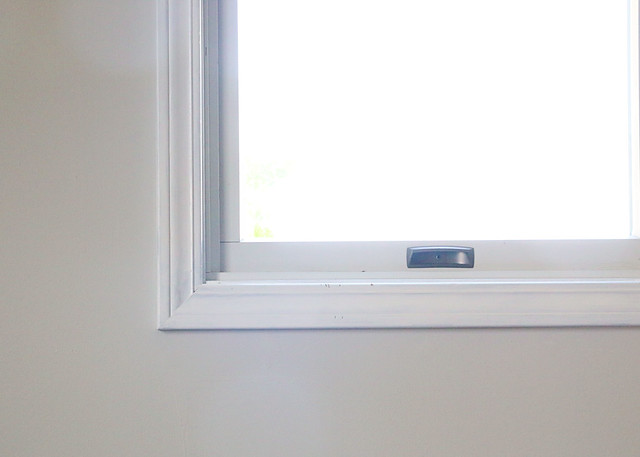
I’ve mentioned before that we aren’t sure what the situation will be in a few years with this home since it is a bit smaller than we would like. Build on? Build new? Either way, for now, we opted for an inexpensive peel and stick wood look flooring. It was so easy to install! I loved it in the store, but when we put it in, I was no longer sure. I thought maybe it was too cool. However, after living with it for a week, I’ve changed my mind again. I’m in love!
It was so easy to install! I loved it in the store, but when we put it in, I was no longer sure. I thought maybe it was too cool. However, after living with it for a week, I’ve changed my mind again. I’m in love and I think the accessories and colors we are adding will warm it up.
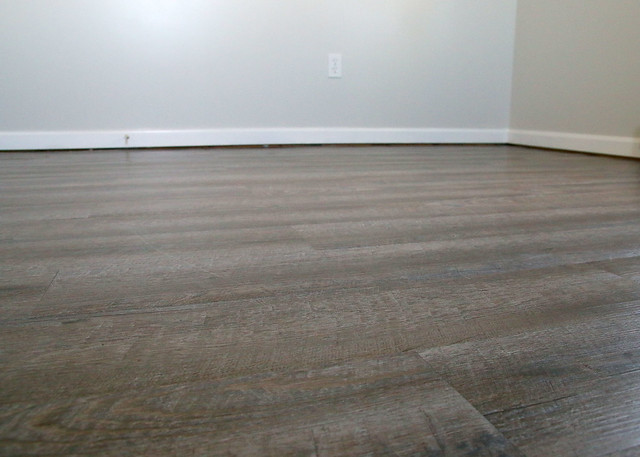
We also changed out all of the almond colored outlets/switches to match the white trim. However, I have yet to figure out what to do with that ugly electric baseboard heater. I’m not really sure if I can paint it with a high temp paint or not. It’s such a frustrating thing to try to decorate around (no curtains allowed). I would appreciate any advice or knowledge you may have for dealing with these eyesores!
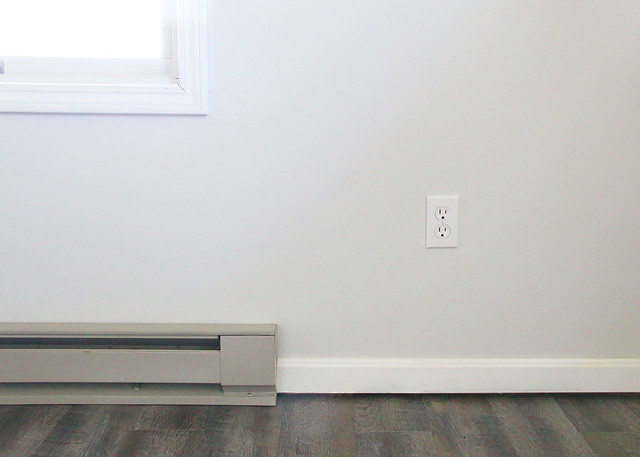
So far, we are extremely happy with the results of this room! The paint color is perfect and the flooring makes the room feel clean. And since everyone loves a good before and after, here is how the room looked when we first moved in (left) and now (right). Huge difference, right? What do you think of our new flooring/paint?
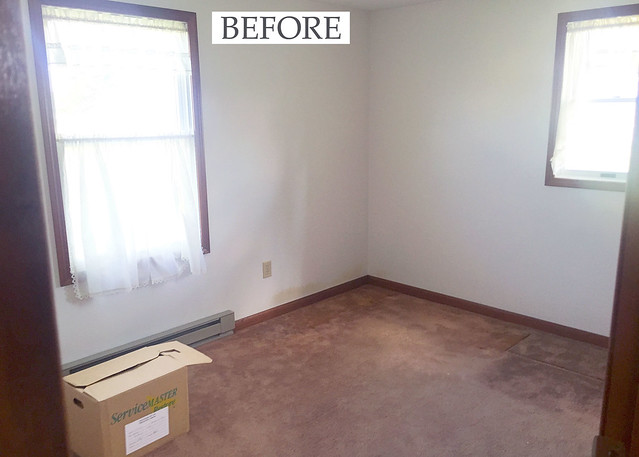

We would love for you to continue following along!
-
Tween Bedroom Mood Board/Projects
It’s the 2nd week of the One Room Challenge! First of all, I want to thank everyone who stopped by and commented on my Tween Bedroom post last week. As one of my friends said, we will be starting with a blank canvas and she is so right! However, today, I wanted to share the Mood Board/Projects for the room.
If you missed week one, we chose to makeover our tween daughter’s bedroom for this challenge. Since we’ve been mostly focused on simple curb appeal updates (and a few mechanical updates as well) at the Country House, this will be the first space we really tackle inside.
Here’s what we’ve come up with…

This post contains affiliate links for your convenience. Click here to read my full disclosure.
Headboard | Chandelier | Lamp | Paint Color | Bedding
After we put our heads together, my daughter and I came up with a fun and girly mood board that fit the color and style she wanted on a budget we could afford. (She’s always loved pink and gray rooms, even though her favorite color is purple.)
Doesn’t this combo look so fun?! We’ve ordered most of the items and they should be delivered this week.
As far as projects go, we have several planned, including:
- Remove old carpet and replace flooring
- Paint walls, trim, & doors
- Replace old electrical plates, outlets, and switches
- Add new lighting
- Install window coverings
- Create a workspace that can also double as clothes storage
- Bring in color and textures with accessories
- Organize craft & art supplies, books, toys, and clothing
So far, we’ve pulled everything out of the room, including the carpet and started on some of the big projects. (I will be sharing those next week!) It is so fun to see this vision coming to life and my daughter is excited to have a fresh new space!
Follow along with us!
-
Tween Bedroom Before
Woohoo! I am so thrilled to be participating in the One Room Challenge this fall and I’m happy to announce I will be making over my daughter’s room! I have wanted to join the ORC in the past, but the timing never seemed right. However, now that we have the entire Country House to makeover, I have plenty of spaces to work on. By the way, if you are new to Elizabeth Joan Designs, WELCOME! I’m Erin, the decor lovin’ girl behind the blog.

The One Room Challenge (ORC) is a semi-annual event hosted by Calling It Home. Twenty amazing designers are featured and have just 6 weeks to makeover a room. In addition, anyone with a blog (i.e. little ol’ design/DIY bloggers like me) can link up their own transformations. There will be tons of inspiration and beautiful spaces to check out, so stick around!

Since we’ve moved into our quaint little home in the country, we’ve primarily focused on simple curb appeal type updates. But now it is time to get working on the interiors of this place. One of our first priorities is to get our kids’ rooms overhauled and since our daughter is the oldest, she gets first dibs.
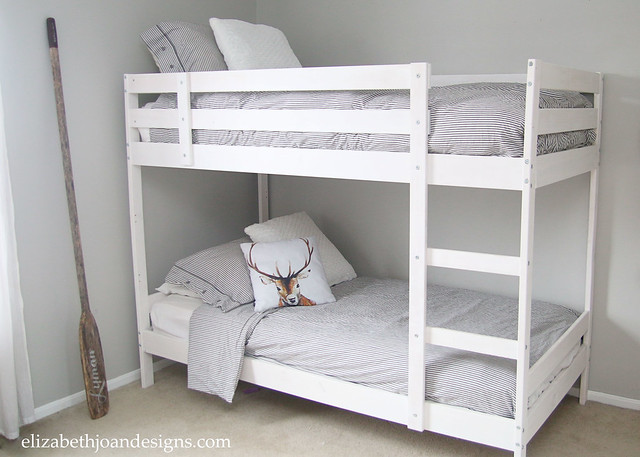
In our City House, both our daughter (11) and son (5) opted to share a bedroom so that they could also have a playroom. It was fun trying to figure out how to combine both kids’ styles to create a cohesive shared space.

Let’s check out where I will be starting at in my daughter’s new bedroom…

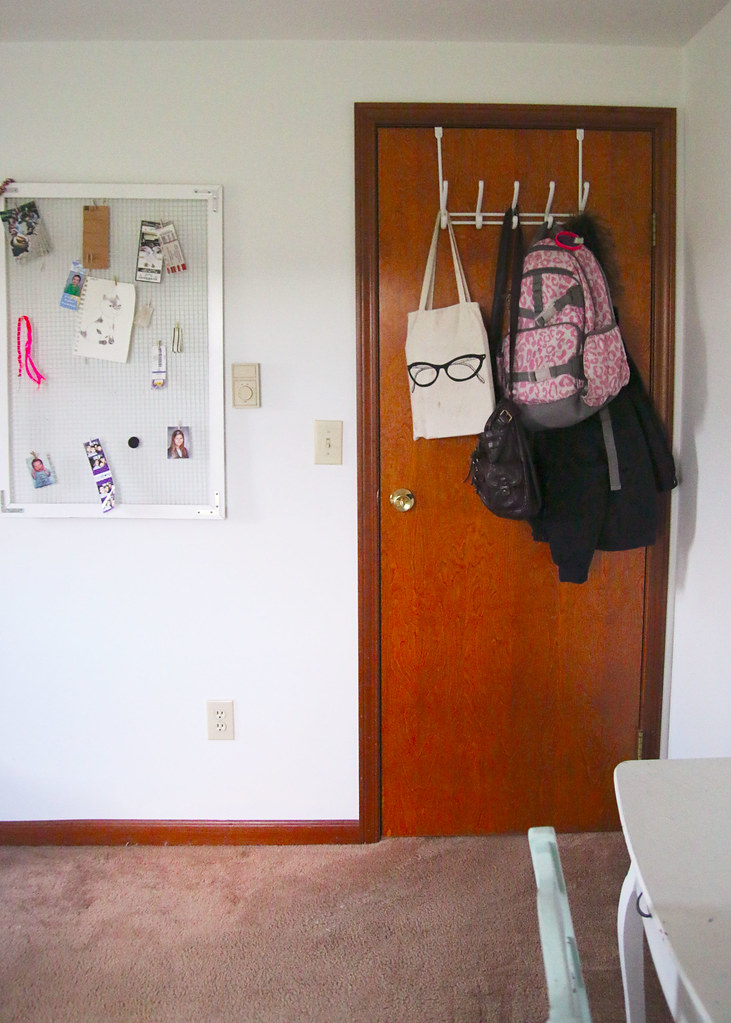
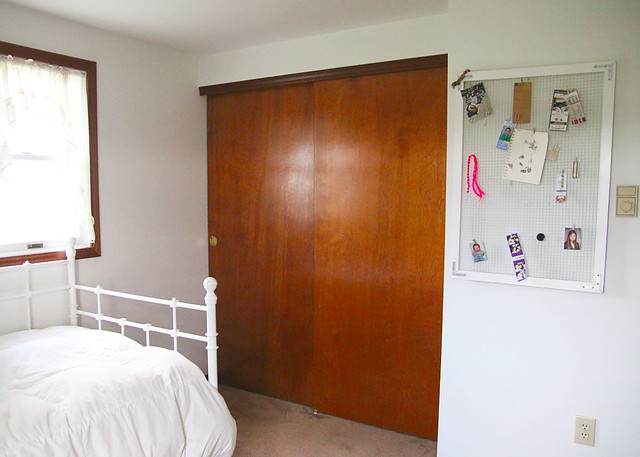
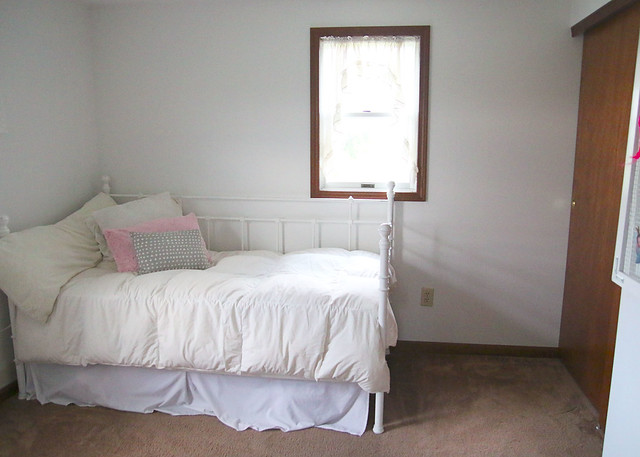
EEK!
There is so much to do in here! As you can see, the carpet is really bad and this room definitely needs paint. All of the furniture in the room was just kind of thrown in when we moved, since most of stuff from the kids’ shared bedroom is now residing in our little guy’s room. So, that means that this room is getting a complete overhaul. It will definitely be a lot of work, but I’m sure that our daughter will love the final result.
If you love seeing a room transformed, then you should definitely check back next week to see our plans for this space!
-
7 Unbelievable Closet Transformations
I’m always amazed at how people can transform spaces. However, I think it takes a special kind of visionary to take a closet space to the next level. Whether it be an update to make the space more functional or completely changing the use of the space to make it a tiny room (such as a craft room, home office, or nursery), there is just something really amazing about evolving such a small area. Check out these 7 Unbelievable Closet Transformations!

Home Office in a Closet by The Crazy Craft Lady 
DIY Cedar Closet Makeover by The Shabby Creek Cottage 
Closet to Office by Elizabeth Joan Designs 
Turning a Closet Into a Nursery by Tidbits 
Closet Makeover by Elizabeth Joan Designs 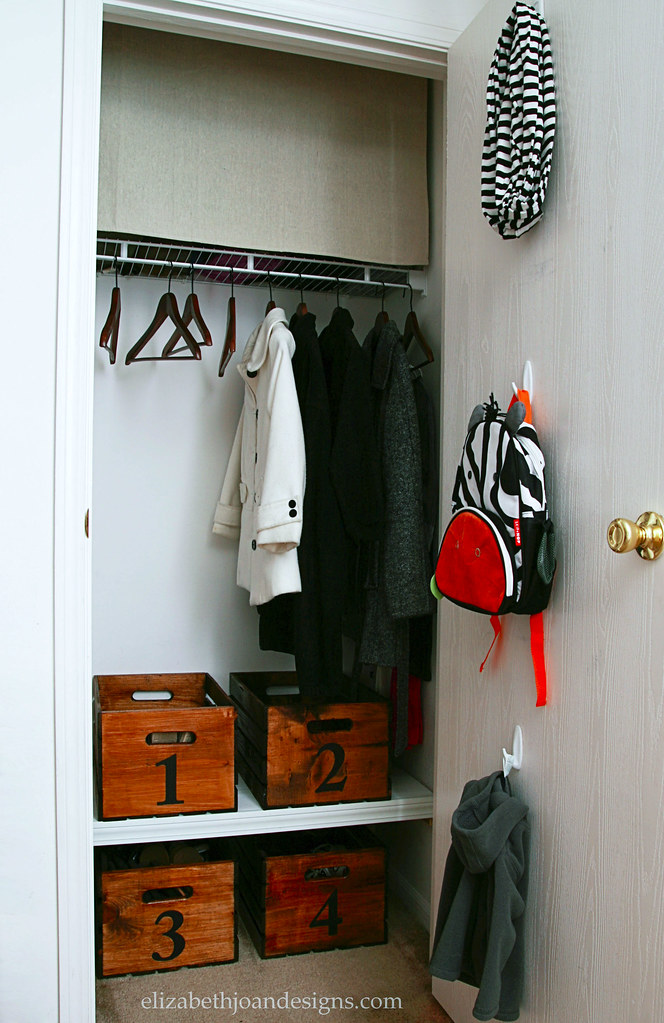
How I Squeezed a Craft Room Into a Closet by The House Down the Lane
Entryway Update by Elizabeth Joan Designs 