The Country House: Home Tour Before Photos
Hey there, friends! Are you enjoying your summer? We’ve been super busy these past few weeks and are gearing up for the kids to go back to school soon. Pinky, our 11-year-old daughter, will be in 6th grade and Sweet Pea, our 5-year-old son, is starting kindergarten. Gah! Kids grow too fast! Anyway, we are excited to announce that last Friday we closed on The Country House, so now we are free to start working on all of those projects we’ve wanted to tackle. (You can find out more about our decision to move from the city to the country [here] and the positives and negatives of moving into this particular house [here].) I know that I promised you guys a tour too, so here it is… The Country House Home Tour Before Photos . Let’s get started!
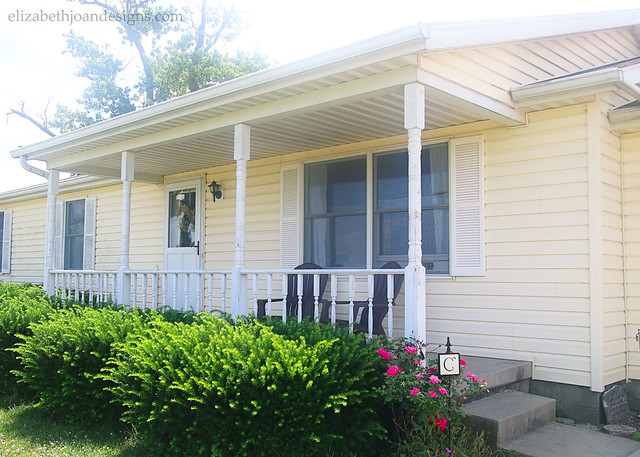
Front Entry & Living Room
Welcome to our home! This space is nice and roomy but it definitely could use some paint and flooring updates. Well, the whole house needs those kinds of updates, but we are excited to tackle them in what we are considering a chapter 1 makeover. Meaning that we will be doing simple and fairly inexpensive makeovers to all of the rooms to make them more our style. This will allow us to live in the space a bit and really get a feel for what we want to do to each of the spaces before we take on chapter 2, i.e. major renovations, and sink a bunch of money into things. I like to refer to them as chapters since this process will be part of the entire story.
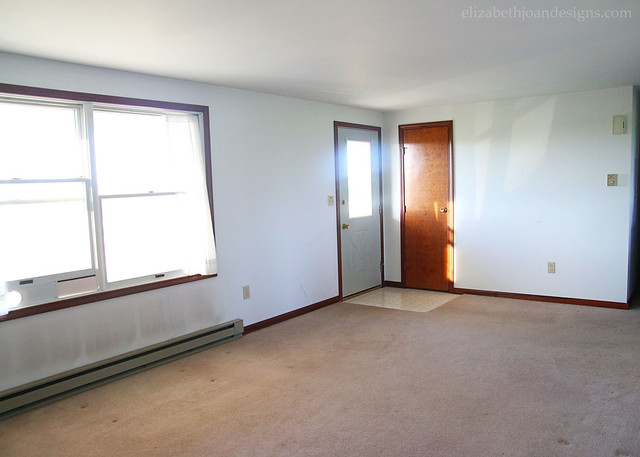
The other end of The Living Room with our piano – As you can see, this house is heated with baseboard units and we currently have window eyesores air conditioners in some rooms, so it will be interesting to try and decorate around those until we install a heat pump.
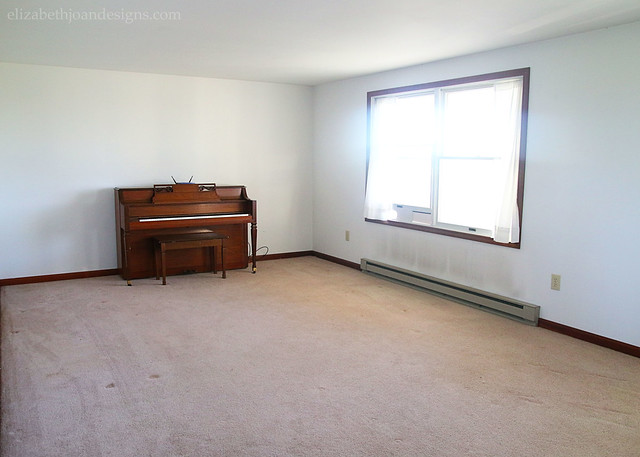
The Dining Area
This room is also pretty spacious, at least when compared to our previous breakfast nook. We would like to get a bigger dining table to accommodate guests and maybe a cool buffet.
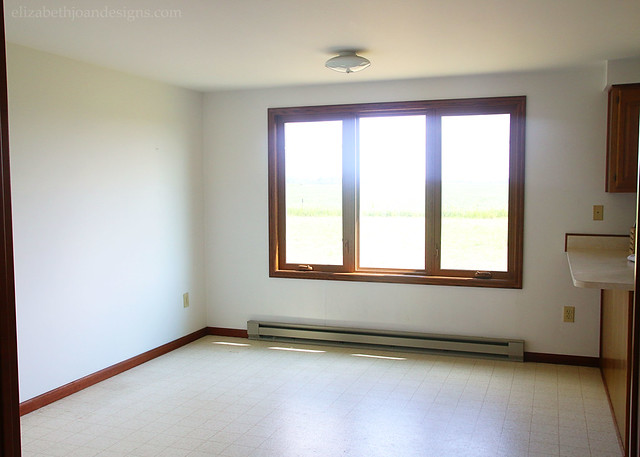
The Kitchen
This kitchen may not look amazing right now, but it does have a ton of storage, with two pantries and a lot of cabinets. We don’t have a dishwasher right now, so we would like to add one and update the other appliances too.
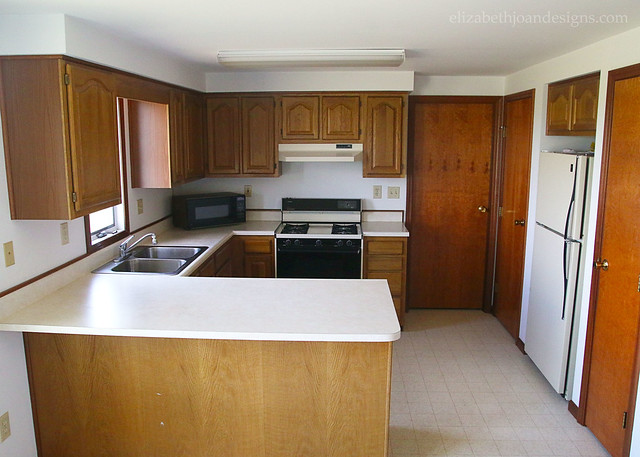
The Laundry Room
In addition to just doing laundry in here, we also pass through this room to get to our attached two car garage (we also have a detached garage.) And even though you can’t see it, there is a decent sized closet on the opposite end of this room which we hope to make into a little office of sorts.
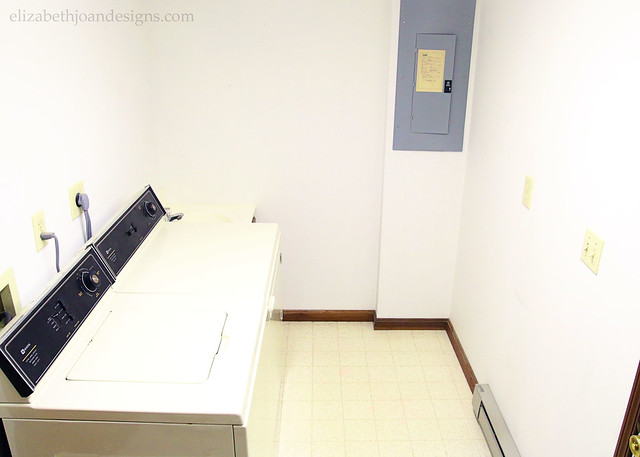
The Hallway
Nothing special here. Just a semi-dark space that needs lightened and brightened.
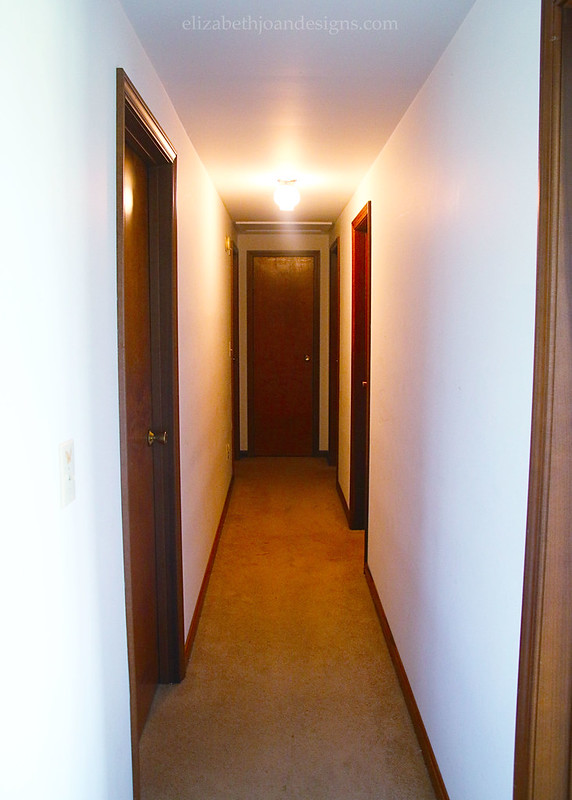
The Bathroom
Our one and only bathroom is very builder basic. We plan to brighten everything with some new lighting and paint.
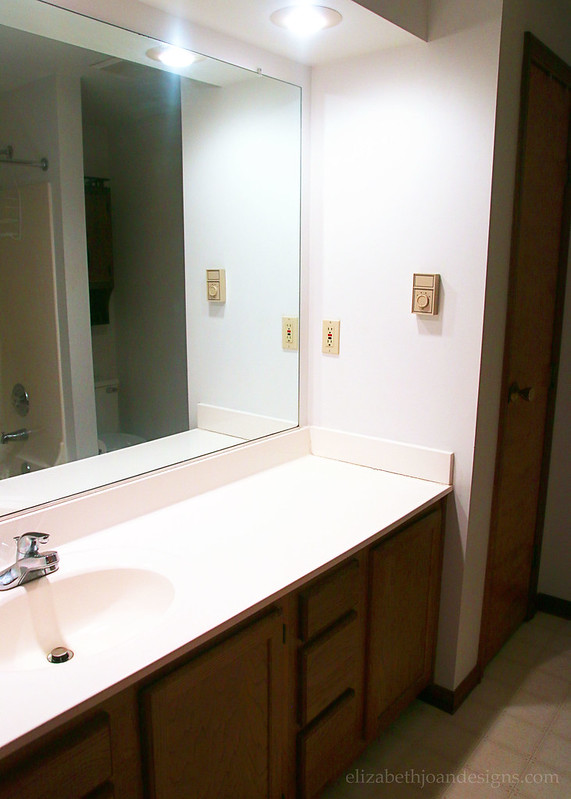
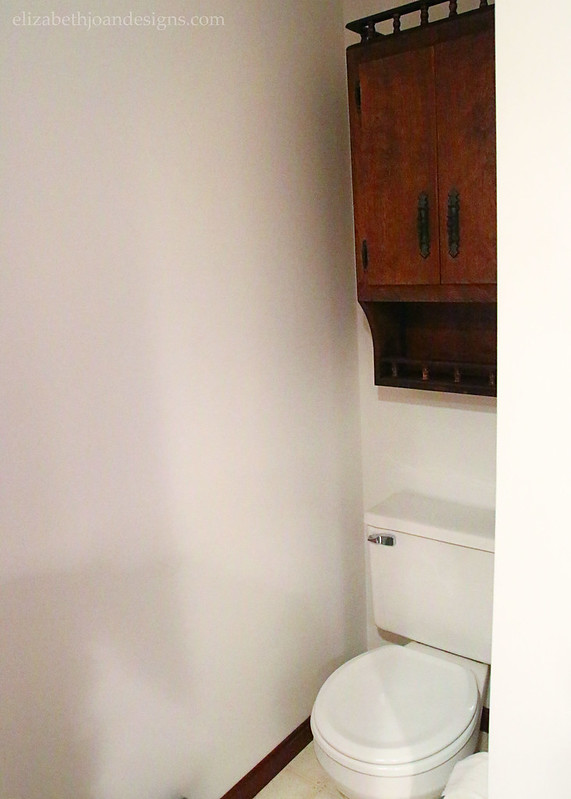
Bedroom One
Here is Sweet Pea’s room. Each of our bedrooms has a good amount of closet space, but the rooms themselves are on the small side. We had to reassign furniture based on what would fit well in each room.
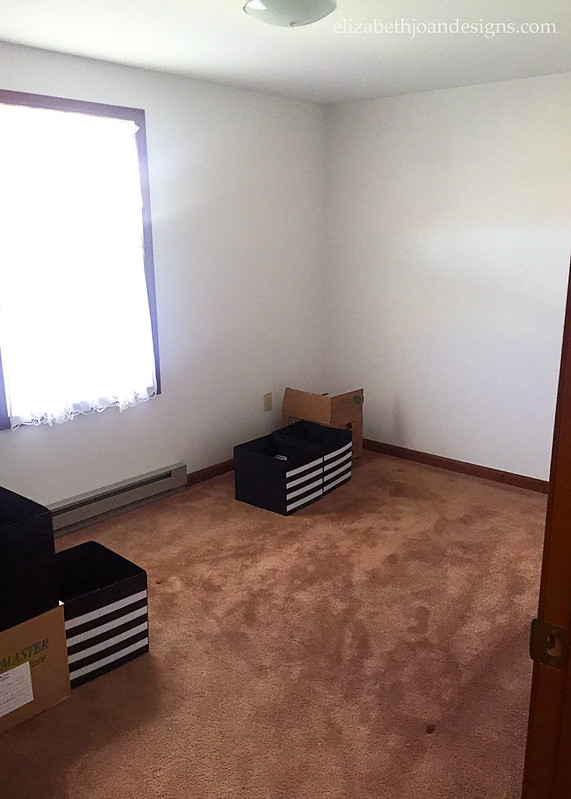
Bedroom Two
This is Pinky’s room. Another item we want to change out in each room is the window coverings. Even though I’m totally a drape-y curtain kind of girl, we are thinking wood blinds for most of the rooms because of the baseboard heating issue. If you have any awesome ideas for our windows, I would love to hear them!
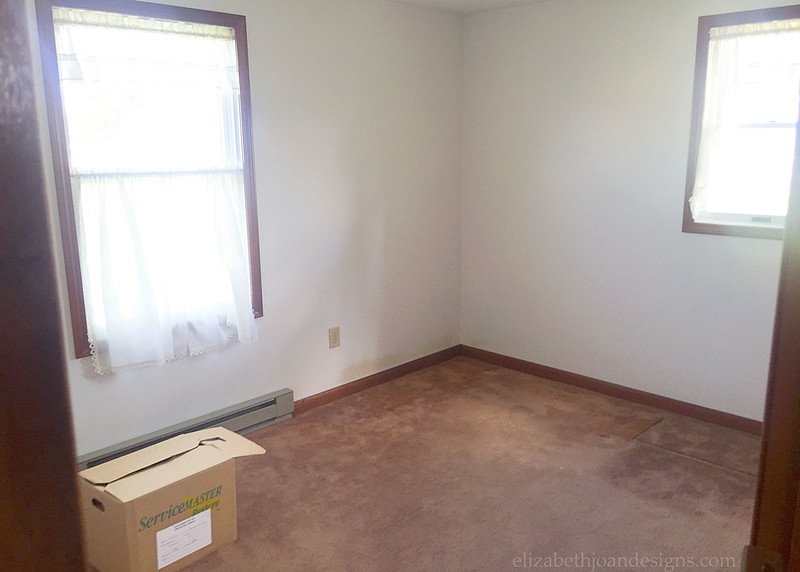
The Master Bedroom
Even though it may look small, this is the biggest bedroom in the house and has a roomy walk in closet. We’ve considered the possibility of adding a small bathroom in the closet, but aren’t sure we want to lose that storage space or what kinds of options we would go with if we did. Also, look at that carpet. Eek! It is pretty worn and discolored, so it will be coming out pretty soon.
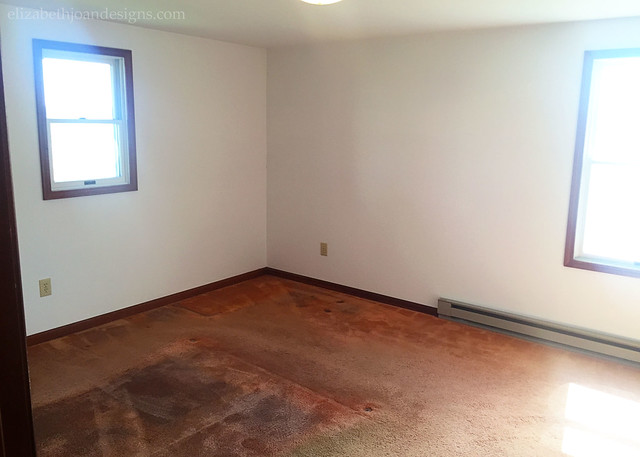
So there you have it! A photographic country house home tour before we actually get down to business here. This home has great bones and we do feel like it will be pretty easy to work with. What do you think? We would love for you to follow along with us as we take this place from Once Upon a Time to Happily Ever After!
One Comment
Betty
I can’t wait to see what you do with this lovely home!