-
The Country House: Home Tour Before Photos
Hey there, friends! Are you enjoying your summer? We’ve been super busy these past few weeks and are gearing up for the kids to go back to school soon. Pinky, our 11-year-old daughter, will be in 6th grade and Sweet Pea, our 5-year-old son, is starting kindergarten. Gah! Kids grow too fast! Anyway, we are excited to announce that last Friday we closed on The Country House, so now we are free to start working on all of those projects we’ve wanted to tackle. (You can find out more about our decision to move from the city to the country [here] and the positives and negatives of moving into this particular house [here].) I know that I promised you guys a tour too, so here it is… The Country House Home Tour Before Photos . Let’s get started!
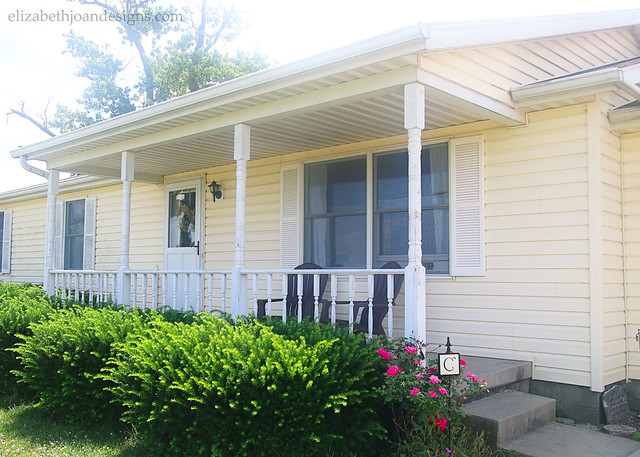
Front Entry & Living Room
Welcome to our home! This space is nice and roomy but it definitely could use some paint and flooring updates. Well, the whole house needs those kinds of updates, but we are excited to tackle them in what we are considering a chapter 1 makeover. Meaning that we will be doing simple and fairly inexpensive makeovers to all of the rooms to make them more our style. This will allow us to live in the space a bit and really get a feel for what we want to do to each of the spaces before we take on chapter 2, i.e. major renovations, and sink a bunch of money into things. I like to refer to them as chapters since this process will be part of the entire story.
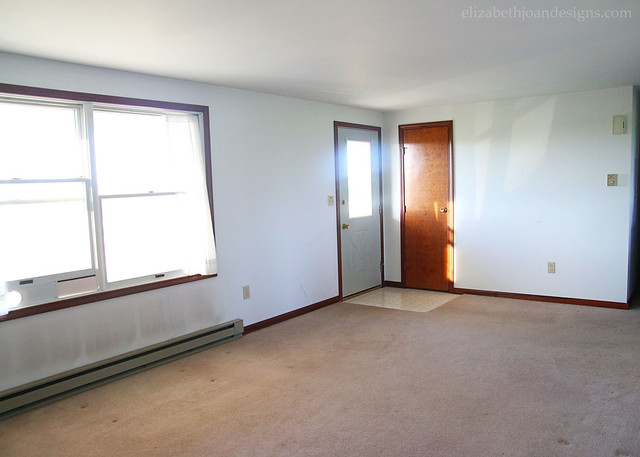
The other end of The Living Room with our piano – As you can see, this house is heated with baseboard units and we currently have window
eyesoresair conditioners in some rooms, so it will be interesting to try and decorate around those until we install a heat pump.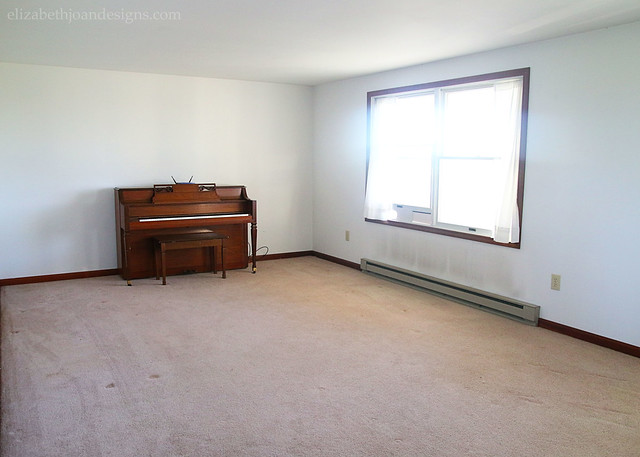
The Dining Area
This room is also pretty spacious, at least when compared to our previous breakfast nook. We would like to get a bigger dining table to accommodate guests and maybe a cool buffet.
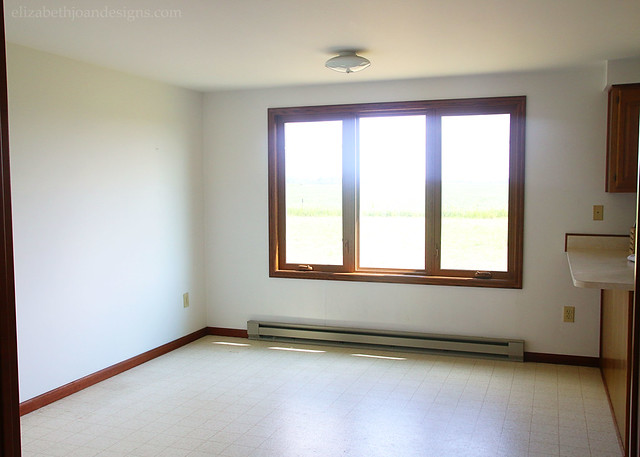
The Kitchen
This kitchen may not look amazing right now, but it does have a ton of storage, with two pantries and a lot of cabinets. We don’t have a dishwasher right now, so we would like to add one and update the other appliances too.
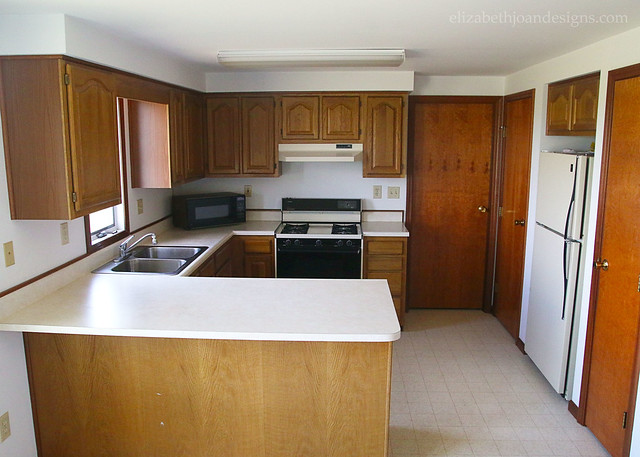
The Laundry Room
In addition to just doing laundry in here, we also pass through this room to get to our attached two car garage (we also have a detached garage.) And even though you can’t see it, there is a decent sized closet on the opposite end of this room which we hope to make into a little office of sorts.
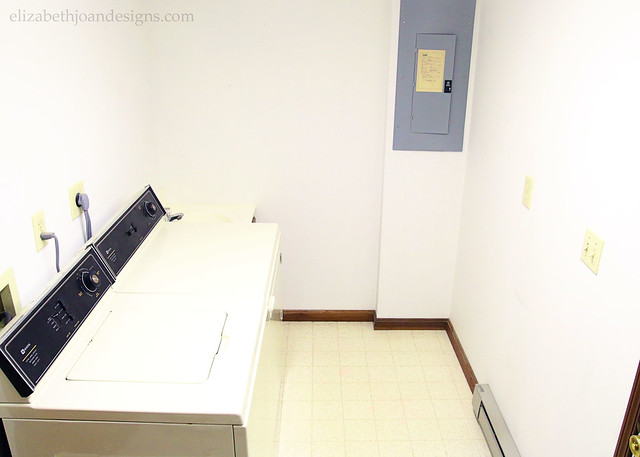
The Hallway
Nothing special here. Just a semi-dark space that needs lightened and brightened.
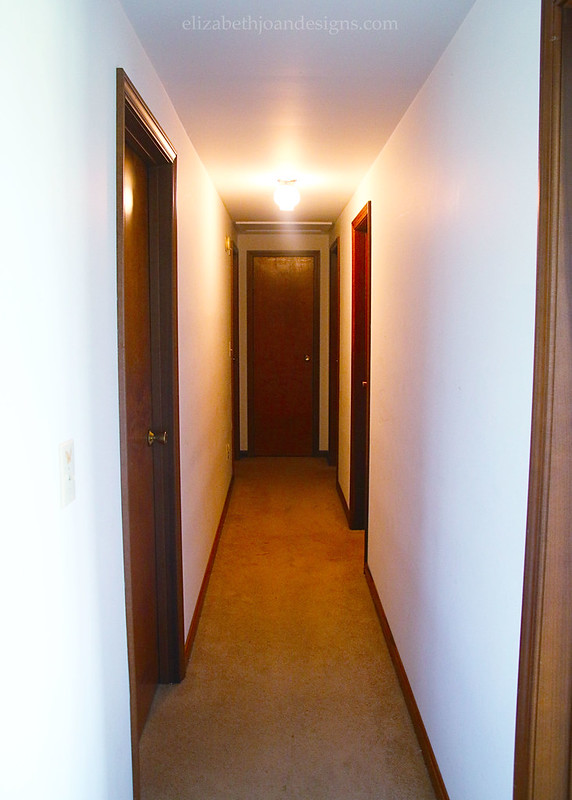
The Bathroom
Our one and only bathroom is very builder basic. We plan to brighten everything with some new lighting and paint.
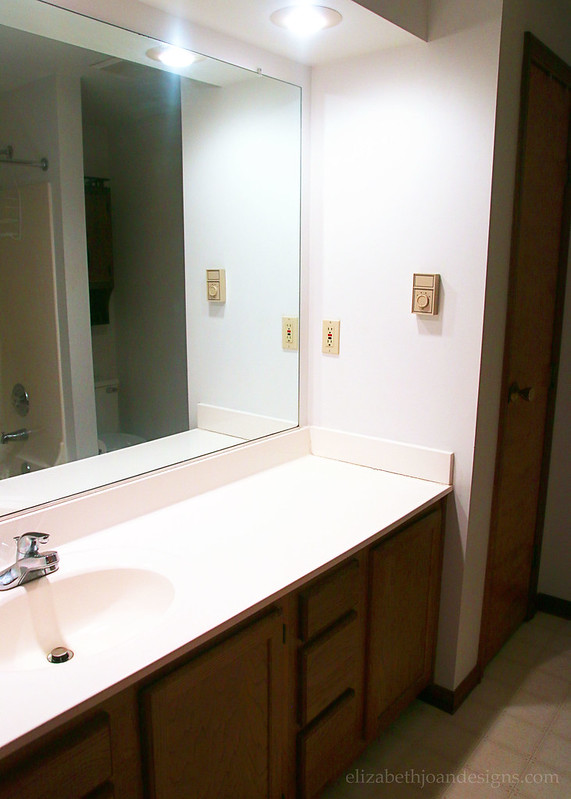
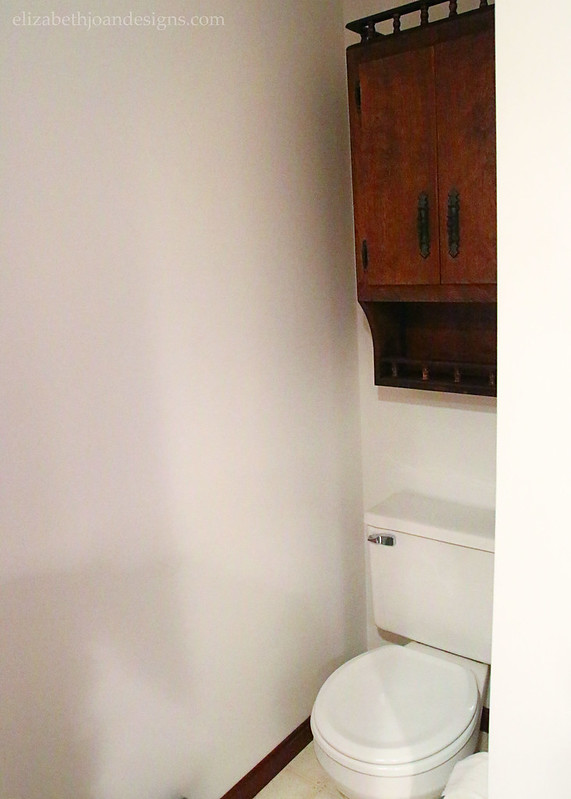
Bedroom One
Here is Sweet Pea’s room. Each of our bedrooms has a good amount of closet space, but the rooms themselves are on the small side. We had to reassign furniture based on what would fit well in each room.
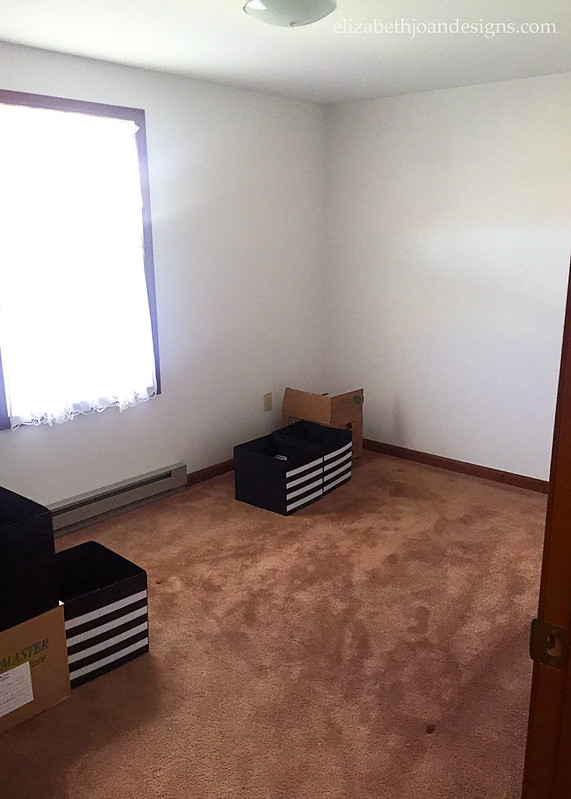
Bedroom Two
This is Pinky’s room. Another item we want to change out in each room is the window coverings. Even though I’m totally a drape-y curtain kind of girl, we are thinking wood blinds for most of the rooms because of the baseboard heating issue. If you have any awesome ideas for our windows, I would love to hear them!
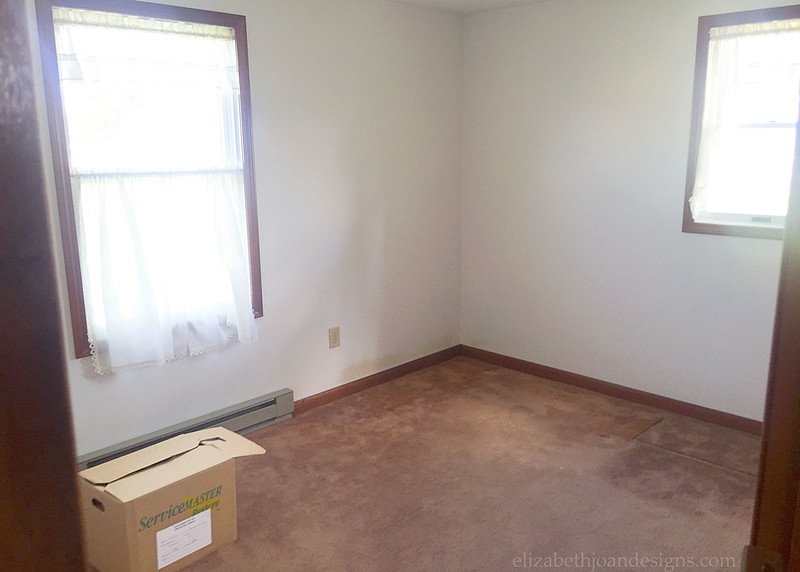
The Master Bedroom
Even though it may look small, this is the biggest bedroom in the house and has a roomy walk in closet. We’ve considered the possibility of adding a small bathroom in the closet, but aren’t sure we want to lose that storage space or what kinds of options we would go with if we did. Also, look at that carpet. Eek! It is pretty worn and discolored, so it will be coming out pretty soon.
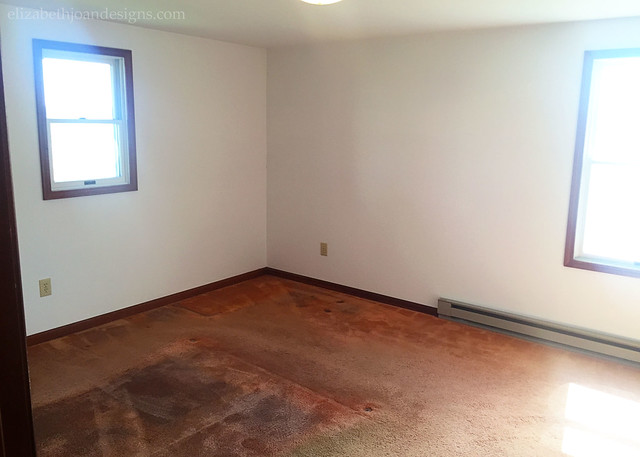
So there you have it! A photographic country house home tour before we actually get down to business here. This home has great bones and we do feel like it will be pretty easy to work with. What do you think? We would love for you to follow along with us as we take this place from Once Upon a Time to Happily Ever After!
-
7 Unbelievable Closet Transformations
I’m always amazed at how people can transform spaces. However, I think it takes a special kind of visionary to take a closet space to the next level. Whether it be an update to make the space more functional or completely changing the use of the space to make it a tiny room (such as a craft room, home office, or nursery), there is just something really amazing about evolving such a small area. Check out these 7 Unbelievable Closet Transformations!

Home Office in a Closet by The Crazy Craft Lady 
DIY Cedar Closet Makeover by The Shabby Creek Cottage 
Closet to Office by Elizabeth Joan Designs 
Turning a Closet Into a Nursery by Tidbits 
Closet Makeover by Elizabeth Joan Designs 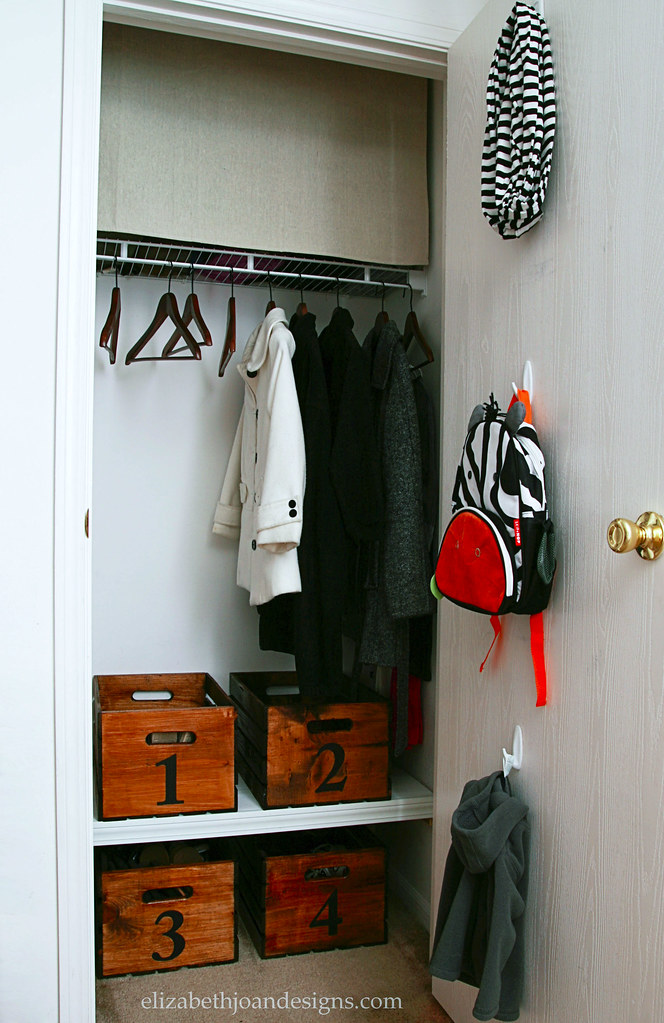
How I Squeezed a Craft Room Into a Closet by The House Down the Lane
Entryway Update by Elizabeth Joan Designs 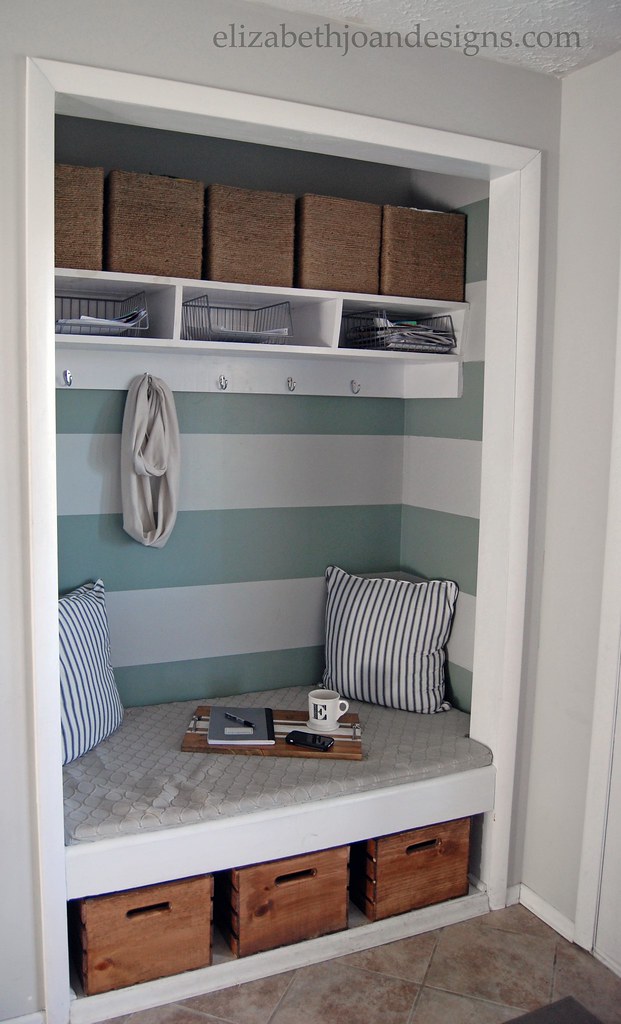
-
Contributor Post: Painted Fieldstone Bookends
Happy Monday, Friends! We just got back from a much needed week long vacation and I’m so reluctant to get back to working today. Does anyone else have a case of the Mondays? Anyway, I just wanted to pop in really quick to let you know that my latest post is up over at Domestically Speaking and I’m sharing my Painted Fieldstone Bookends. I’d love for you to stop by and check them out!

-
The Country House: The Good, The Bad, & The Ugly
As you probably know by now, we’ve moved to the country! We love our new place, but as I mentioned in a previous post, our new house is not necessarily our dream home. There are aspects of it which are super great and others that are just so-so. No worries, though. We’ve got this handled. In true DIY fashion, we will make this place our own! So, let me share with you the good, the bad, and the ugly.

The Good Space – We have land, people! Like… acreage. That’s a big deal for us since we barely had any outdoor space when we lived in the city. We are so excited that our kids can play outside in our huge yard and the neighbors are fields away. (Not that they are bad. Our neighbors are great!) One of these days, we would eventually like to add a barn with some animals to our farm and maybe even a pond.
A tiny view of one side of our yard. The dirt in the back will eventually be grass. 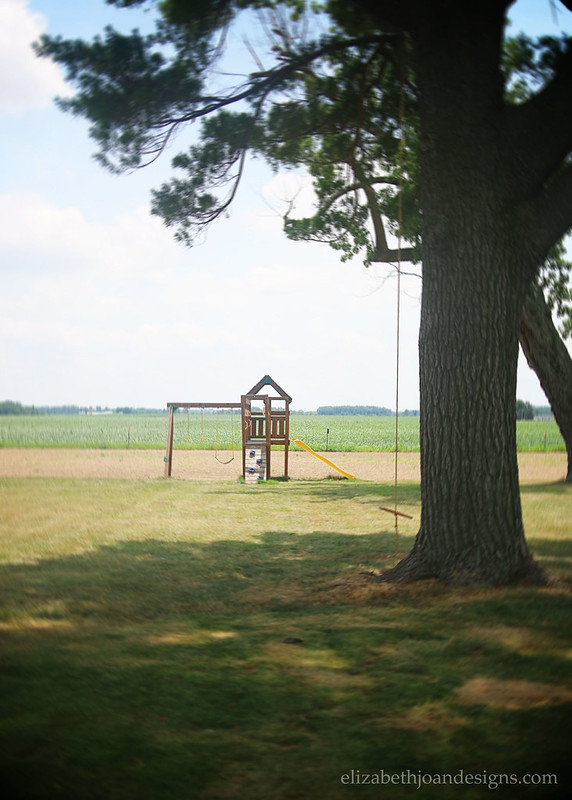
Family – The biggest bonus to moving here, is that we are so close to family. I grew up just a few miles from this house, so my parents are close. Plus, this house once belonged to my great aunt and the land has actually been in the family for years! My great-grandparents moved here in the 1920’s when my grandpa and great aunt were kids. My dad and uncle celebrated holidays and played here when they were young. So did my sister and I! It is really cool that our kids will get to grow up here since there are so many amazing family memories.
My great grandparents, grandpa, and great aunt. 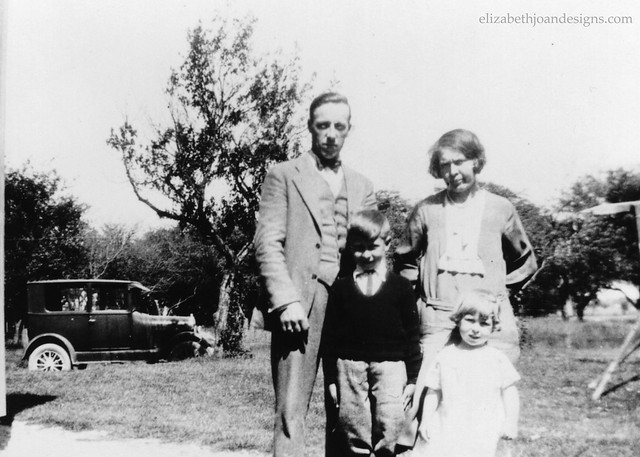
The Bad Replacements – Unfortunately, this house is not perfect. It looks like, over the next few years, we will probably need to fix/replace a few big ticket items, like the roof.
Square Footage – One hurdle we will be facing is space indoors. Although we have a great area outside, a couple of storage buildings and a two car garage, the interior of the house isn’t everything we’ve ever wanted. We have 3 bedrooms (technically, enough for all of us) a living room, dining area, kitchen, and laundry room. However, the biggest issue is that there is only one bathroom. Of course, it’s not the end of the world to only have one bathroom, but with 4 people in the fam and one of them being a pre-teen girl, I can only imagine that we will probably desire another one soon. We have yet to determine if we will be able to build on. If for some reason we can’t/don’t go that route, we would also consider building new. That is a story for the future, though. For now, we plan to stick it out.
Thank goodness for garages! 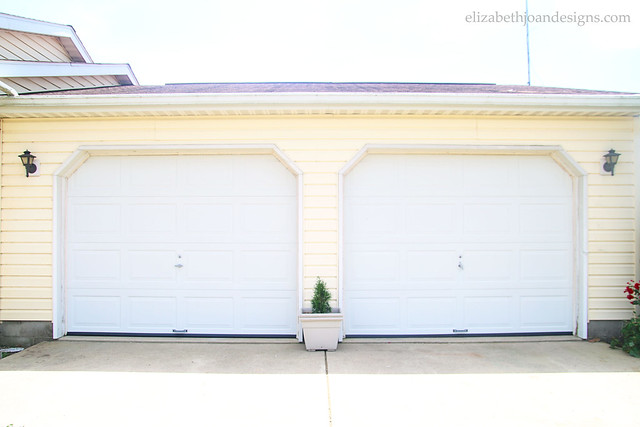
The Ugly Cosmetics – The country house is a cute little yellow ranch home and, on the outside, it doesn’t really need a lot of updating. Maybe a little power washing and landscaping, but other than that, nothing crazy. The inside is pretty decent too, and as far as updating, we will probably do some pretty simple and inexpensive stuff to make it our own. Lots of painting, some new flooring (the carpets are pretty old and ugly), appliances, lighting, etc. We don’t want to sink a lot of money into this house, especially since we don’t know what the future holds.
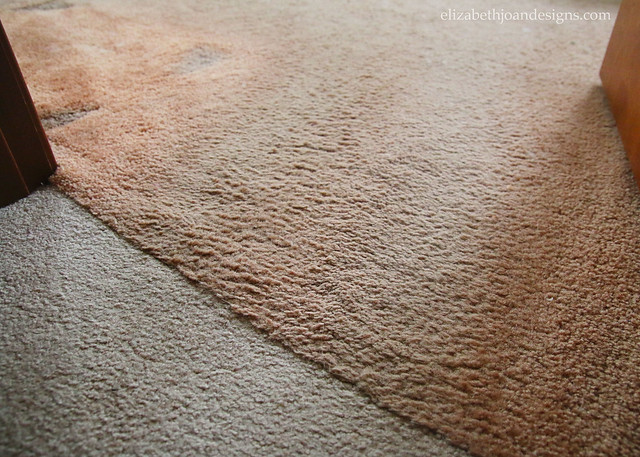
This week, we are on vacation, but I plan on sharing a “before” type home tour with you sometime after I get back!